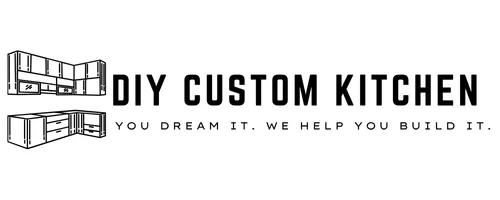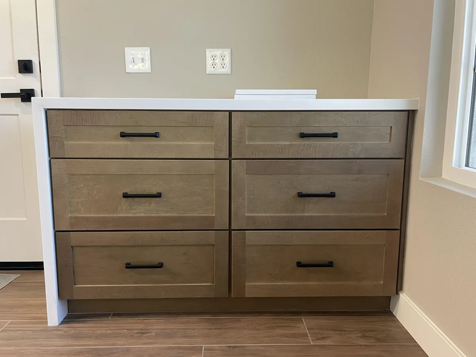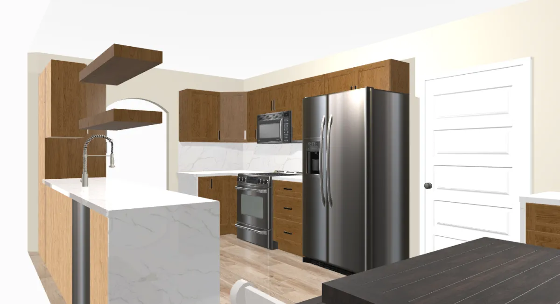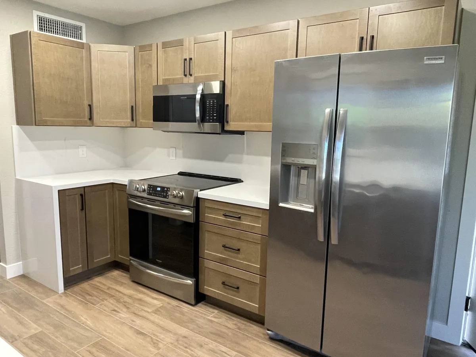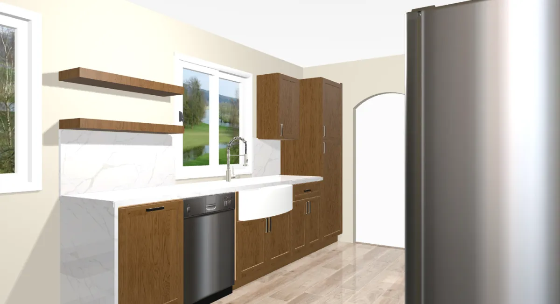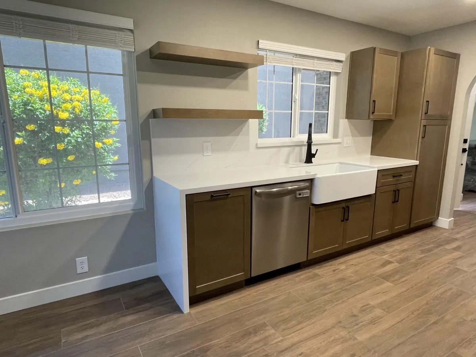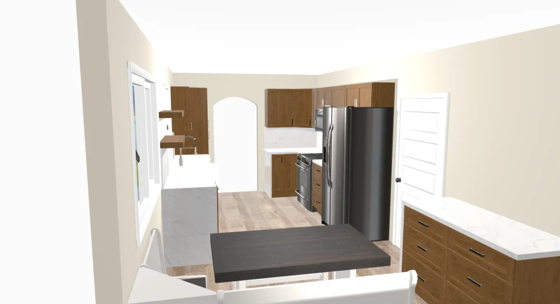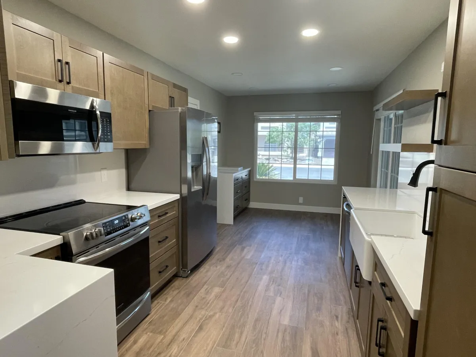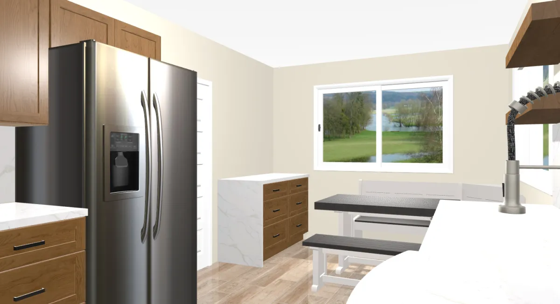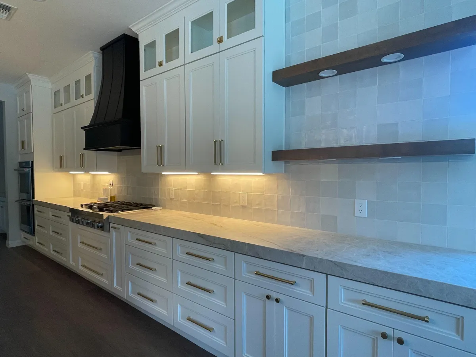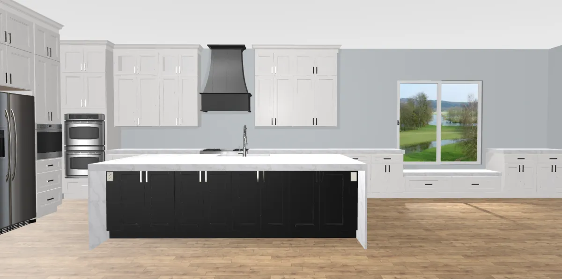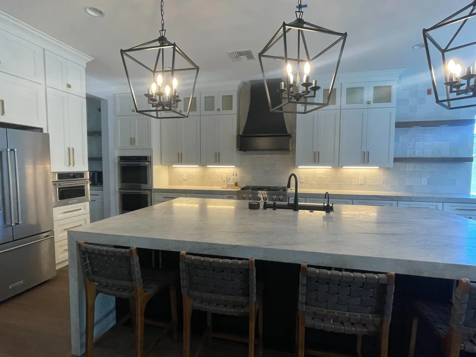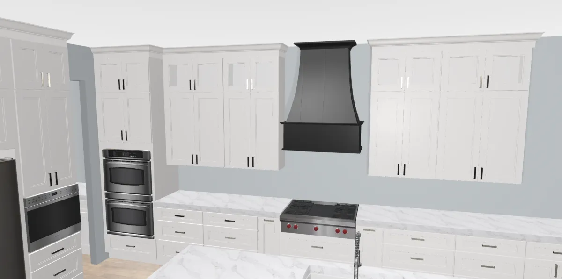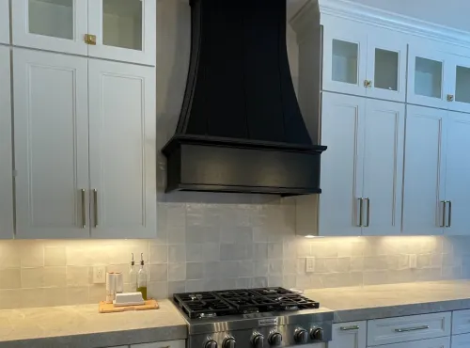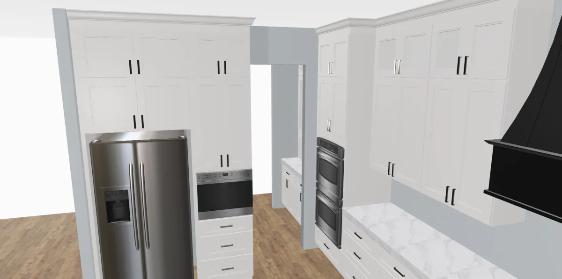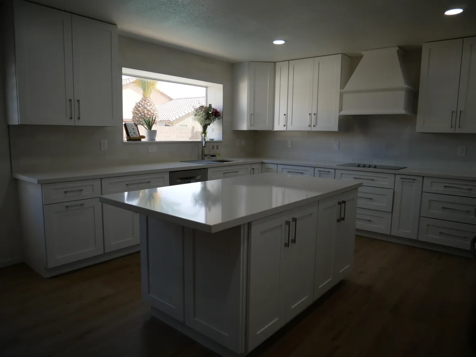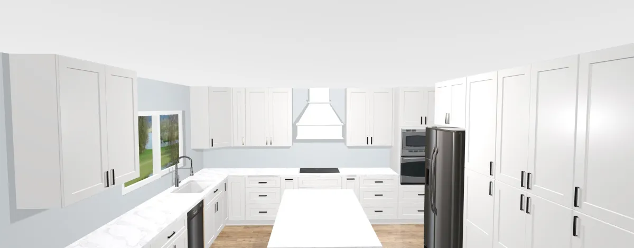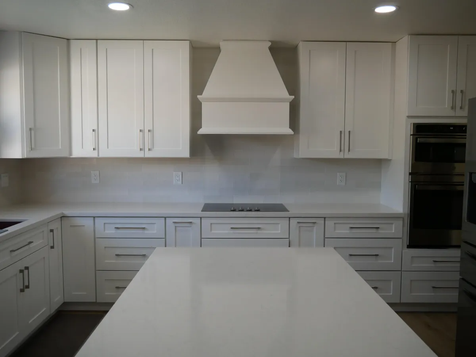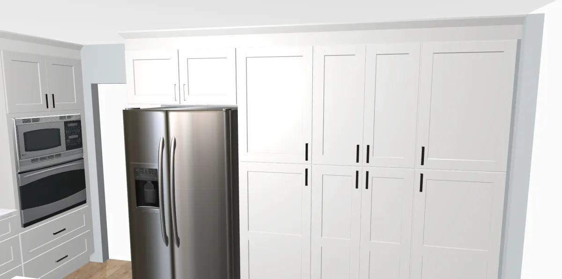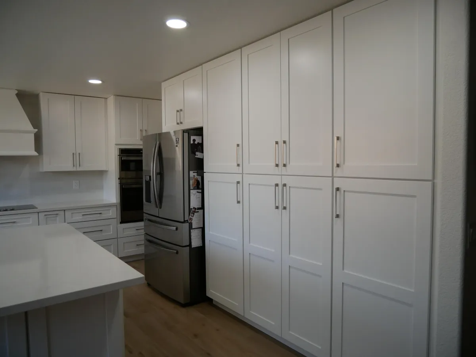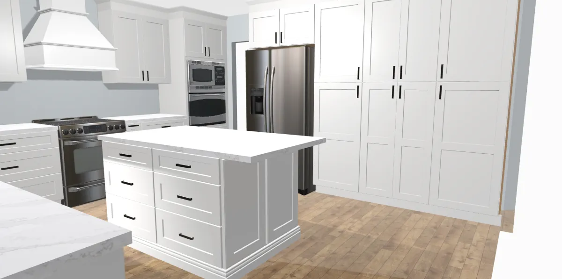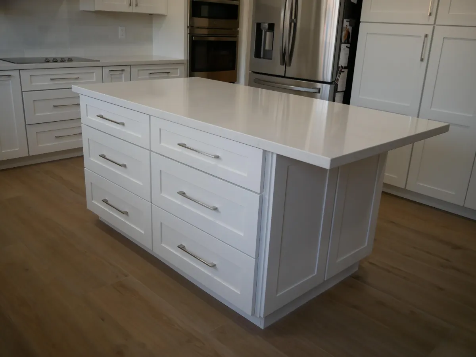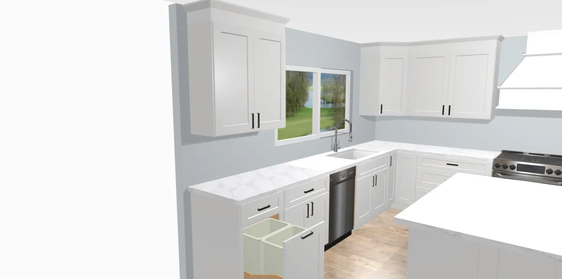DESIGN SERVICES
Professional Kitchen Design Services for DIY Success in Phoenix
Comprehensive Design Process
Transform your kitchen vision into a detailed, actionable plan with our professional design services. We specialize in creating beautiful, functional kitchens that you can confidently build yourself, backed by expert guidance and premium SOLLiD Cabinetry products.
Step 1: Discovery & Assesment
Initial Consultation: In-home assessment of your current space, lifestyle needs, and design preferences
Space Analysis: Detailed measurements, structural considerations, and optimization opportunities
Budget Planning: Realistic cost estimates and value engineering recommendations
Style Exploration: Discover your design aesthetic through our curated SOLLiD Cabinetry options
Phase 2: Custom Design Development
Space Planning: Optimized layouts maximizing functionality and flow
3D Visualization: Photorealistic renderings showing your finished kitchen
Material Selection: Coordinated choices for cabinets, countertops, backsplash, and fixtures
Technical Drawings: Detailed plans for electrical, plumbing, and installation requirements
Phase 3: Project Planning & Support
Installation Timeline: Step-by-step project schedule with milestone checkpoints
Permit Assistance: Guidance through building permit requirements
Contractor Coordination: As contractors we can help you with specialty trades (electrical, plumbing, countertop, tile installation)
DIY Support: Optional ongoing consultation during your installation process
Design Specializations
Modern & Contemporary Kitchens - Embrace 2025's trend toward personalized, functional spaces with clean lines, innovative storage solutions and seamless technology integration. Our Modern Designs feature:
Full Overlay SOLLiD cabinetry for sleek aesthetics
Large-format tile applications for dramatic visual impact
Mixed material combinations creating textural interest
Smart home integration planning
Traditional & Transitional Styles - Classic designs with contemporary functionality, featuring:
SOLLiD's Custom Series with authentic wood species
Detailed millwork and crown molding integration
Timeless color palettes with modern conveniences
Period-appropriate hardware and fixture selections
Small Kitchen Optimization - Maximize every square foot with clever design solutions:
Multi-functional island and peninsula designs
Vertical storage maximization strategies
Light optimization techniques for space expansion
Appliance integration for streamlined appearances
You Dream It. We Help You Build It.
Why Choose Our Design Services?
Local Expertise: Deep understanding of Phoenix market, climate, and building requirements
DIY-Focused: Designs optimized for homeowner installation with clear, detailed guidance
Premium Products: Exclusive access to SOLLiD Cabinetry's full product line
Ongoing Support: We're with you from design through final installation
SOLLiD Cabinetry Design Integration
As an authorized SOLLiD dealer, we provide exclusive access to:
Semi-Custom Flexibility: Thousands of door styles, finishes, and configurations
Local Manufacturing: Built in Gilbert, Arizona, ensuring quality control and faster delivery
Design Software: Professional visualization tools showing exact cabinet specifications
Installation Support: Detailed cabinet plans optimized for DIY installation
Up to 120 sq ft
$850
5 Day Delivery Time
2 Revisions
2D Drawings & 3D Renderings
Build of Materials List
Exclusive Sollid Cabinet Discounts
Design Fee Credited to Cabinet Order
up to 150 sq ft
$1,250
5 Day Delivery Time
2 Revisions
2D Drawings & 3D Renderings
Build of Materials List
Exclusive Sollid Cabinet Discounts
Design Fee Credited to Cabinet Order
over 150 sq ft
$1,500
5 Day Delivery Time
2 Revisions
2D Drawings & 3D Renderings
Build of Materials List
Exclusive Sollid Cabinet Discounts
Design Fee Credited to Cabinet Order
Contact Us to for Free Consultation and review which package is best for you!
DIY Doesn’t Mean Do It Alone.
At DIY Custom Kitchen, we believe your remodel should reflect your vision—not someone else’s markup. That’s why we empower homeowners to take control of their kitchen transformations with professional design support, high-quality cabinetry, and tools built for success.
You dream it, we help you build it. From personalized 2D layouts and 3D renderings to order-ready materials and step-by-step guidance, we’re here to ensure your project runs smoothly. No sales pressure. No middlemen. Just your masterpiece—delivered your way.
Whether you're a confident DIYer or a contractor looking for pro-grade resources, our team helps you create a space you’ll love for years to come.
Who is this perfect for?

DIY Homeowners
If you're ready to take on your own kitchen remodel but want expert guidance, detailed plans, and high-quality cabinetry - we've got you covered.

Contractors & Builders
We streamline the design and ordering process for professionals, so you can focus on the project and deliver better results, faster.

Design Enthusiasts
If you love designing and helping homeowners and need 3d renderings, material specs, organized BOMs-we make it easy.
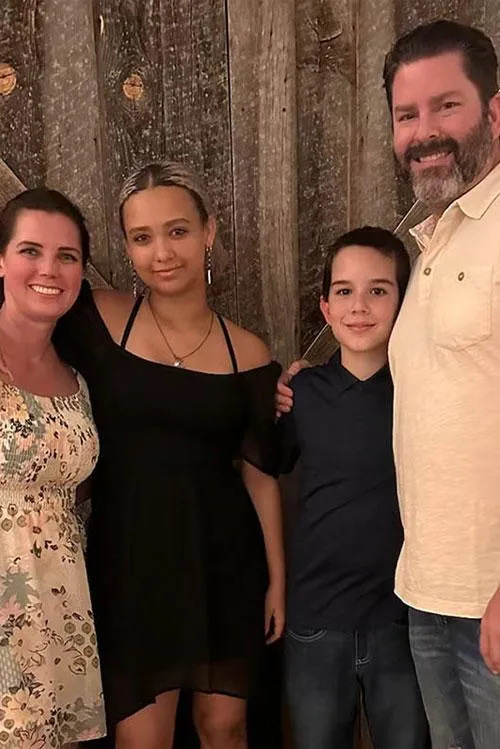
Who We Are
We’re not just designers—we’re remodelers, too
What our Customers are Saying

Incredible Experience from Start to Finish!
The team at DIY Custom Kitchen made our dream kitchen a reality. From the 3D renderings to final delivery, everything was smooth and professional. We loved having full control over the design with expert guidance!
Cody Fisher

Contractor-Approved Support!
As a contractor, I’ve worked with many design companies, but this is one of the best. Their drawings and order processing made our installation quick and clean. Clients love the results!
Jason Lowe

Perfect for My DIY Remodel
I was nervous to take on a kitchen remodel myself, but the tools, design services, and support made it manageable—and fun! The budget spreadsheet and cabinet quality were game changers.
Albert Flores
Free Resources for your DIY Custom Kitchen
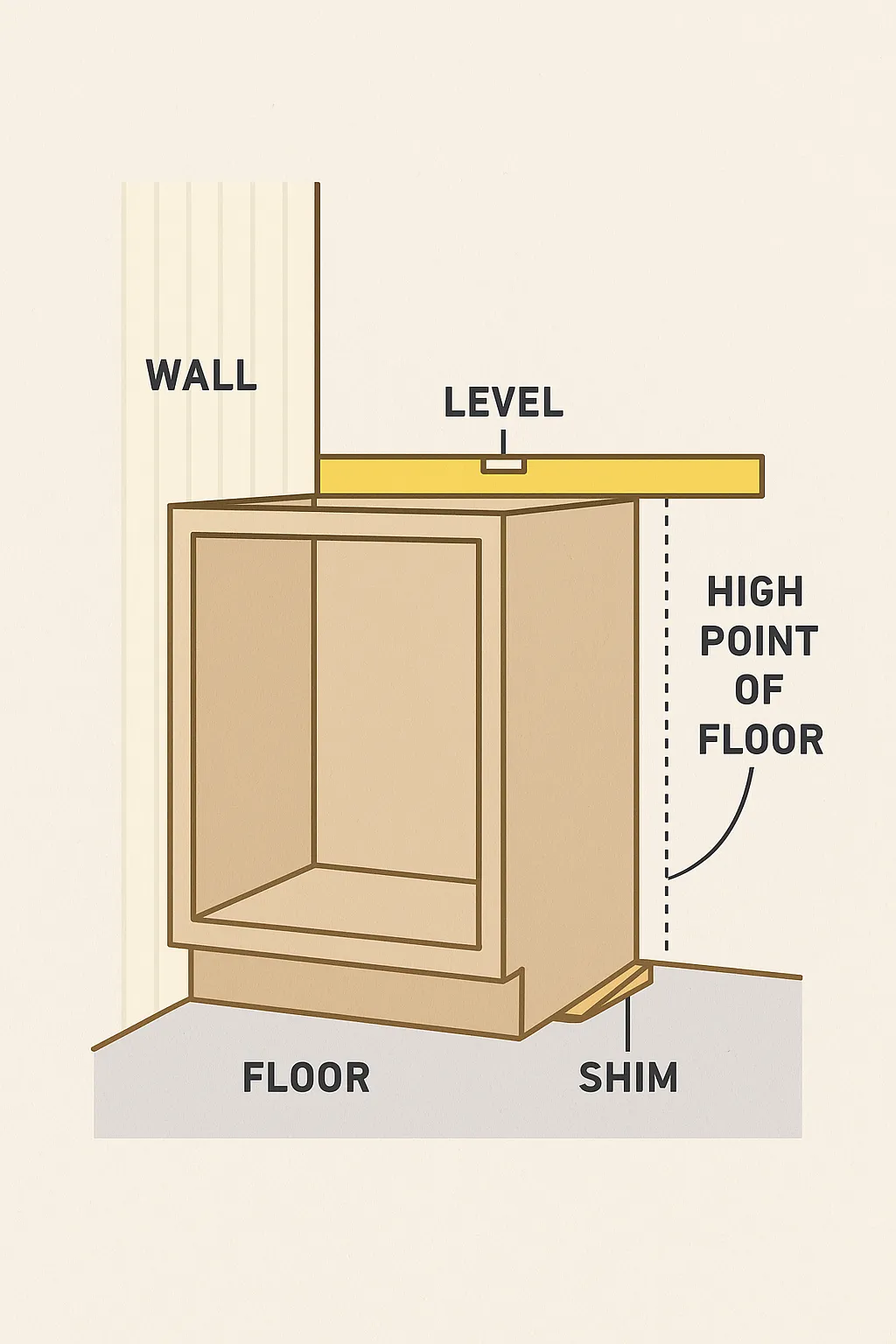
DIY Cabinet Installation Guide
Embarking on a kitchen renovation project can be both exhilarating and daunting. For the ambitious homeowner ready to take on a significant aspect of this transformation themselves, our DIY Cabinet Installation Guide is an indispensable resource. This clear, step-by-step guide is meticulously crafted to assist you through the entire process of installing kitchen cabinets. Whether you're a seasoned DIY enthusiast or a novice eager to learn, our comprehensive instructions will ensure your project is executed with precision and confidence. Get ready to enhance the heart of your home with skill and ease.
🔧 Tools You’ll Need:
Tape measure
Level (4-foot or larger recommended)
Stud finder
Pencil & chalk line
Cordless drill & impact driver
Clamps
Shims
Cabinet Screws (#10 x 2½" recommended)
Screwdriver set
Utility knife
Cabinet jack or ledger board (for uppers)
📐 Step 1: Prep and Layout
Mark cabinet layout on the wall – Use a pencil to mark the base cabinet and wall cabinet heights.
Locate and mark studs – Use a stud finder and mark all studs where cabinets will mount.
Check floor level – Use a level to find the highest point of the floor. Base cabinets should be aligned from this point.
Snap chalk lines – Mark lines for top of base cabinets and bottom/top of wall cabinets.
🔩 Step 2: Install Upper Cabinets First
Secure a ledger board or use a cabinet jack to support wall cabinets during install.
Start in a corner and work outward.
Lift the cabinet into place, align with stud marks, and screw into studs through the back panel.
Check level and plumb after each cabinet. Use shims as needed.
Clamp and screw cabinets together through the face frames (pre-drill holes first).
🧱 Step 3: Install Base Cabinets
Place first cabinet at the highest floor point. Shim as needed to level.
Screw into wall studs and connect adjacent cabinets through the face frames.
Recheck level every 2–3 cabinets.
Install filler pieces, panels, and toe kicks after main boxes are secured.
🧰 Step 4: Final Adjustments
Adjust hinges and drawer glides for smooth function.
Install toe kicks, end panels, and trim.
Add countertops after all cabinets are secured and leveled.
✅ Pro Tips:
Use cabinet installation screws—not drywall screws.
Always pre-drill face frame holes to prevent splitting.
A helper makes wall cabinet install much easier—don’t DIY that part solo.
Common DIY Custom Kitchen Questions
How long does the design process take?
Initial consultations provide immediate feedback and preliminary designs. Complete design packages typically require 2-7 business days for detailed plans and finalized 3D visualizations. SOLLiD cabinet orders generally have 4-6 week lead times from our Gilbert facility.
Can beginners successfully install kitchen cabinets?
Yes! With proper planning, quality tools, and our comprehensive support system, motivated homeowners regularly achieve professional-quality results. We recommend starting with our Design Package to ensure proper planning and preparation.
What if I encounter problems during installation?
Our support doesn't end when you purchase cabinets. We offer optional additional phone consultation, video support, and on-site assistance to resolve any challenges. Our goal is your success, and we're committed to helping you achieve it.
What makes SOLLiD Cabinetry special?
SOLLiD combines semi-custom flexibility with local Arizona manufacturing, offering thousands of design options with shorter lead times and superior quality control. Their DIY-friendly design and our comprehensive support make them ideal for homeowner installation.
Do you provide installation services?
We specialize in empowering DIY installation with expert guidance and support. However, for clients preferring professional installation, yes we are certified installers.
